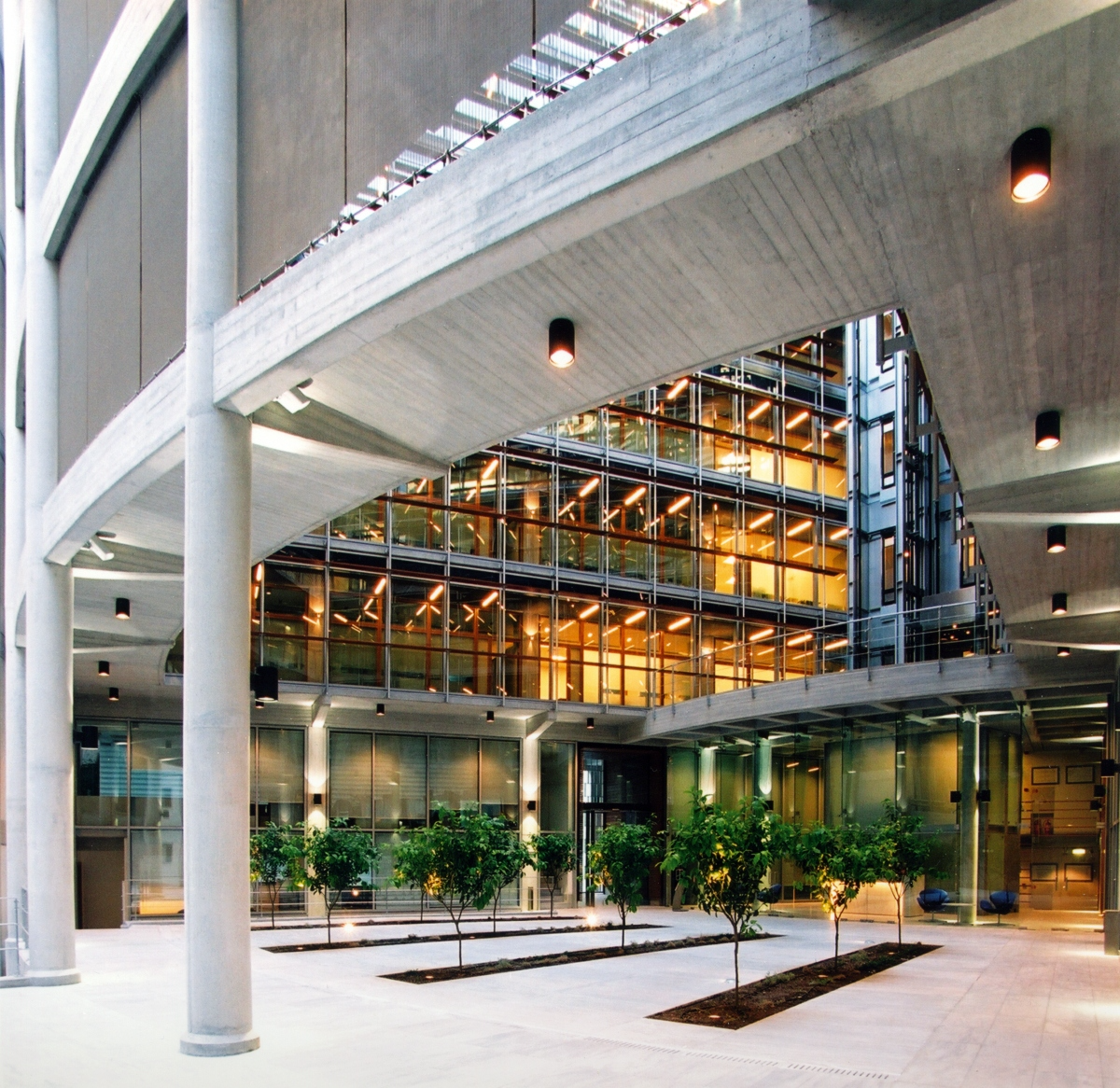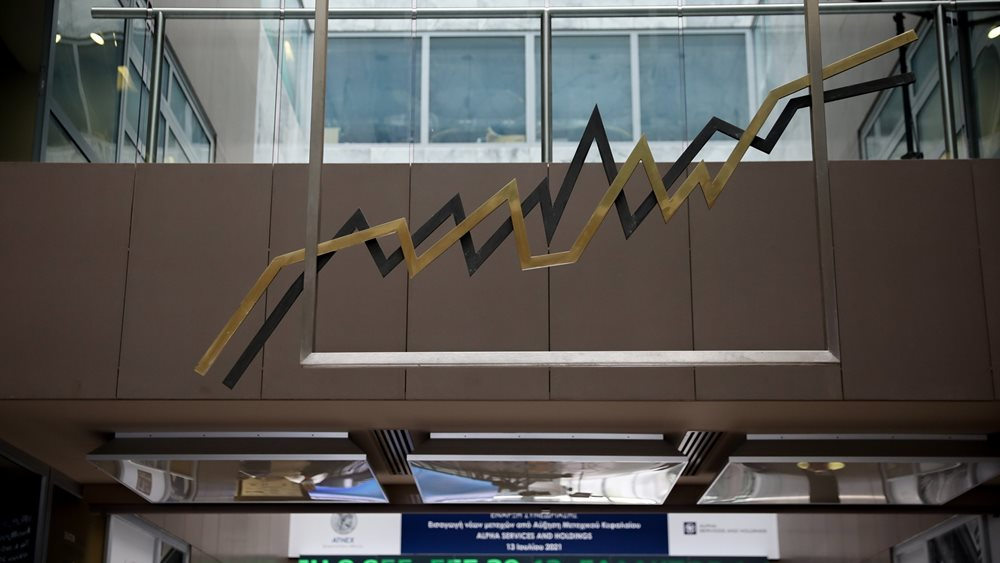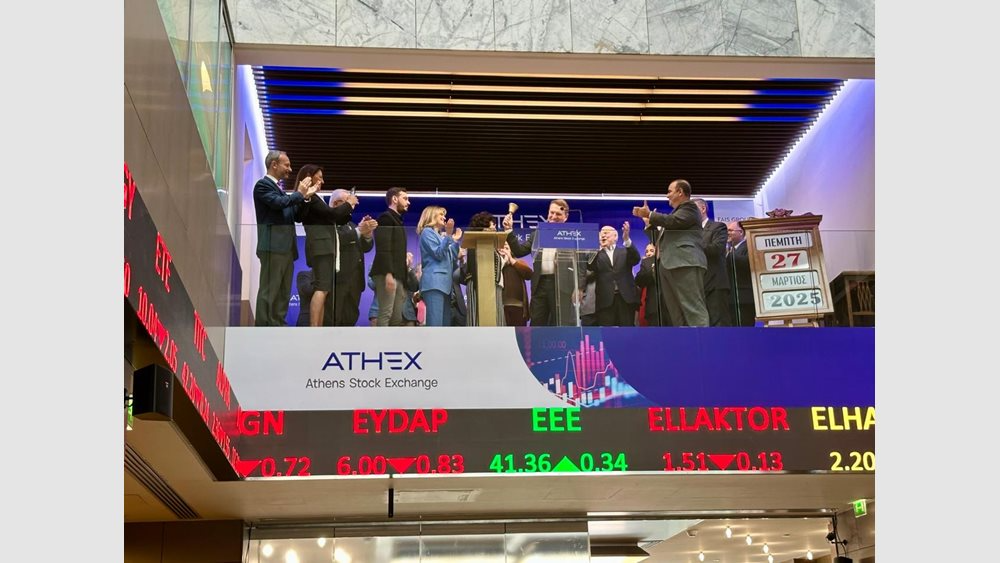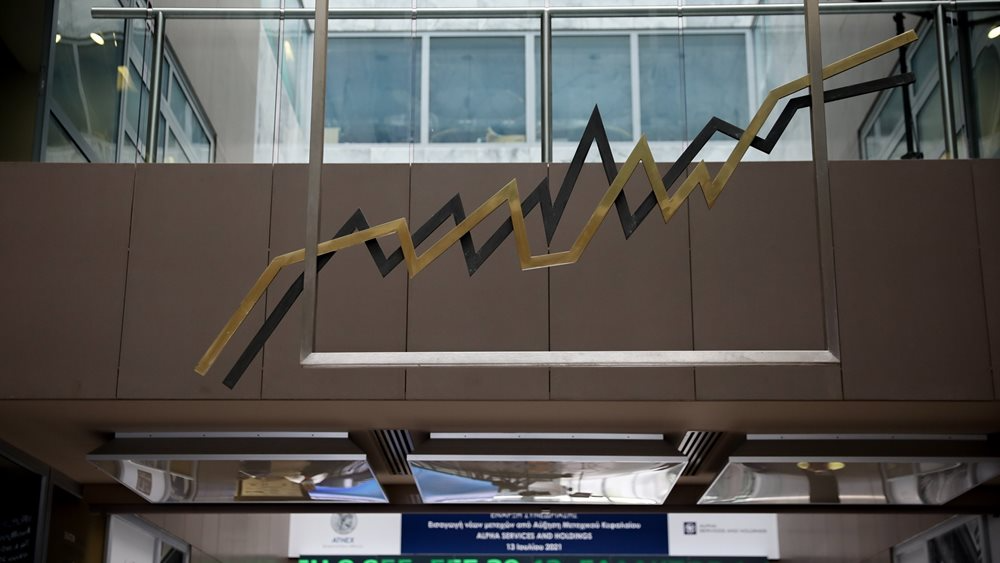
Terna, a wholly owned subsidiary and construction arm of the GEK Terna Group, is to take over the first phase of the construction project of the new PPC administration building at the former Plessa camp on Plesa Avenue.
The first phase of the construction of the first phase of the company's construction project in the first phase of the complex, located on the Messogeion Avenue. In particular, this is the initial work (excavation-resistance) of the project "Construction of a new complex of administration and central services buildings of PPC.".
The relevant contract was signed on 25/11/2024 and concerns an investment of approximately €100-€110 million, while it is noted that the Plessa Camp land was rented to PPC by the National Defence Fund for 50 years, with the right to a 10-year extension, while the annual rent amounts to €2.7 million and will be adjusted every 5 years based on the consumer price index.
THE PROJECT
Last summer, the environmental conditions for the construction of the building, which will be enclosed by Xenopoulou, Ernestou Embar, K. Uranis, and Ave. The decision to approve the construction of the new building, which was approved in Athens in June 2010, was taken in accordance with the following conditions: The total area of the plot of land amounts to 19 hectares The project provides for the construction of a building of 30,423.99 sq. m. with the aim of housing the services of the PPC's administration and will include managerial offices, open space offices, an amphitheater/media room, meeting rooms, archive space, a medical office, canteens, post offices, commercial areas and basements that will serve auxiliary uses, parking spaces, etc. The capacity of the building will be 1,800 people, and 608 parking spaces will be constructed.
The building, which will be LEED PLATINUM and WELL PLATINUM certified, is planned to consist of three basements, a ground floor and four floors and will utilize specialized energy-saving techniques.






